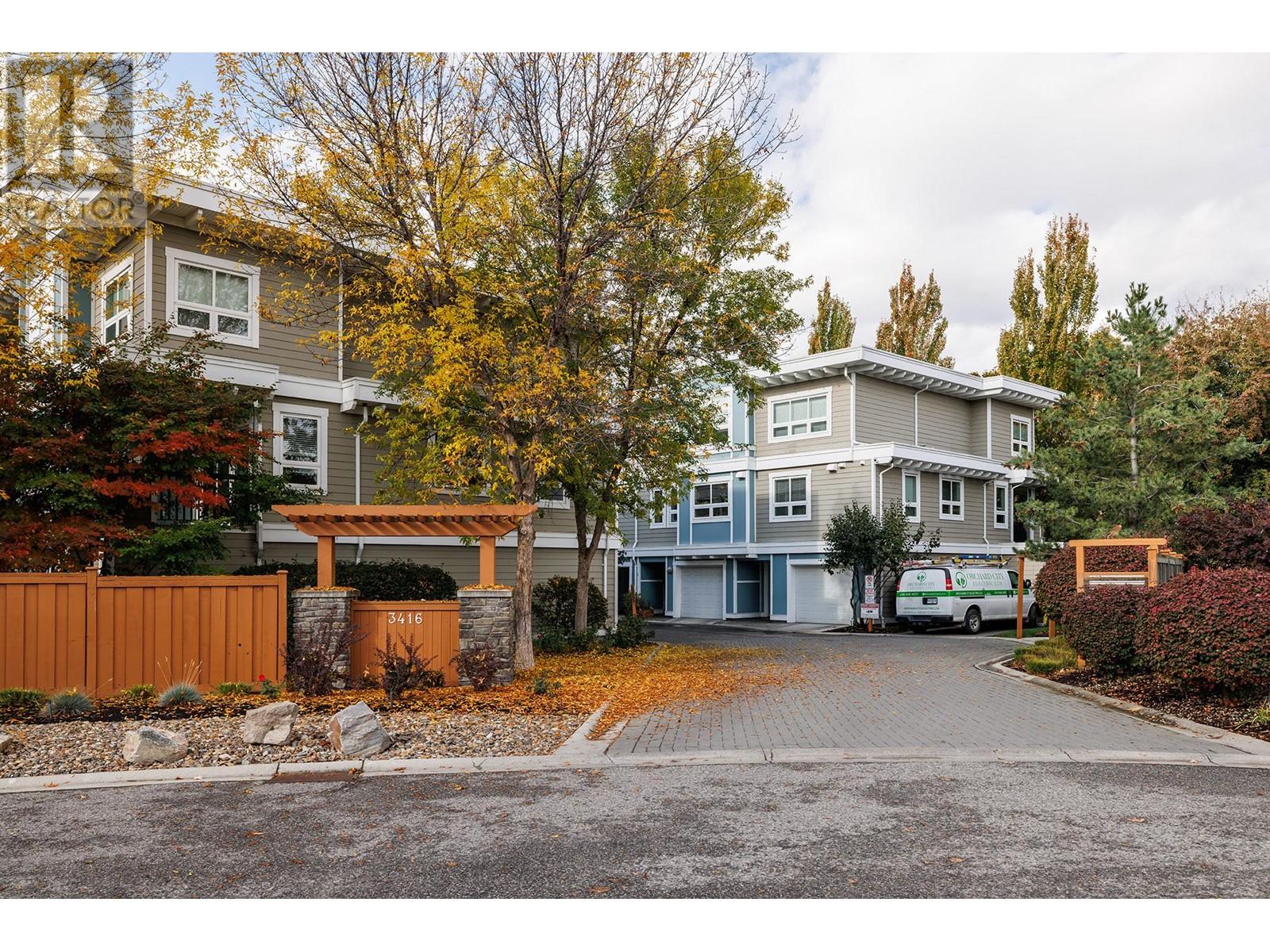3416 Scott Road Unit# 23 Kelowna, British Columbia V1Y 3H3
$689,000Maintenance,
$401.59 Monthly
Maintenance,
$401.59 MonthlyPRICE REDUCTION $729,000>>>$699,000!! WELCOME TO GYRO BEACH COMPLEX! Situated in a pretty area of the Lower Mission neighbourhood, this great priced 3 bedroom / 3 bathroom townhouse is just steps to the exciting Rotary Beach area which includes a variety shops, trendy restaurants and pubs. Open concept kitchen and living space offers granite countertops, stainless steel appliances, electric fireplace and large covered patio. Half bath on main and full 4 piece up. The 3 bright bedrooms sit on the top floor with the primary having a large closet and 4 piece ensuite. Ground floor offers a large tandem double garage with room for storage and a back entrance to spacious terrace with fence. Enjoy this cozy unit as a personal oasis close to the beach or an amazing investment property. Quiet complex. SEE IT TODAY! (id:23267)
Property Details
| MLS® Number | 10326474 |
| Property Type | Single Family |
| Neigbourhood | Lower Mission |
| Community Name | Gyro Beach |
| CommunityFeatures | Pet Restrictions, Pets Allowed With Restrictions |
| Features | Central Island, Balcony |
| ParkingSpaceTotal | 2 |
| WaterFrontType | Other |
Building
| BathroomTotal | 3 |
| BedroomsTotal | 3 |
| Appliances | Refrigerator, Dishwasher, Dryer, Range - Electric, Microwave, Washer/dryer Stack-up |
| ConstructedDate | 2007 |
| ConstructionStyleAttachment | Attached |
| CoolingType | Central Air Conditioning |
| FireProtection | Sprinkler System-fire, Smoke Detector Only |
| FireplaceFuel | Electric |
| FireplacePresent | Yes |
| FireplaceType | Unknown |
| FlooringType | Mixed Flooring |
| HalfBathTotal | 1 |
| HeatingType | Forced Air, See Remarks |
| RoofMaterial | Tar & Gravel |
| RoofStyle | Unknown |
| StoriesTotal | 3 |
| SizeInterior | 1348 Sqft |
| Type | Row / Townhouse |
| UtilityWater | Municipal Water |
Parking
| Attached Garage | 2 |
Land
| Acreage | No |
| LandscapeFeatures | Underground Sprinkler |
| Sewer | Municipal Sewage System |
| SizeTotalText | Under 1 Acre |
| ZoningType | Unknown |
Rooms
| Level | Type | Length | Width | Dimensions |
|---|---|---|---|---|
| Second Level | 4pc Ensuite Bath | 7'3'' x 5' | ||
| Second Level | Bedroom | 9'10'' x 11'2'' | ||
| Second Level | 4pc Bathroom | 7'7'' x 5' | ||
| Second Level | Bedroom | 9'2'' x 10' | ||
| Second Level | Primary Bedroom | 10' x 11' | ||
| Lower Level | Foyer | 10' x 5' | ||
| Main Level | 2pc Bathroom | 5'3'' x 5'2'' | ||
| Main Level | Living Room | 12'6'' x 22' | ||
| Main Level | Kitchen | 8'8'' x 12'6'' |
https://www.realtor.ca/real-estate/27571528/3416-scott-road-unit-23-kelowna-lower-mission
Interested?
Contact us for more information




































